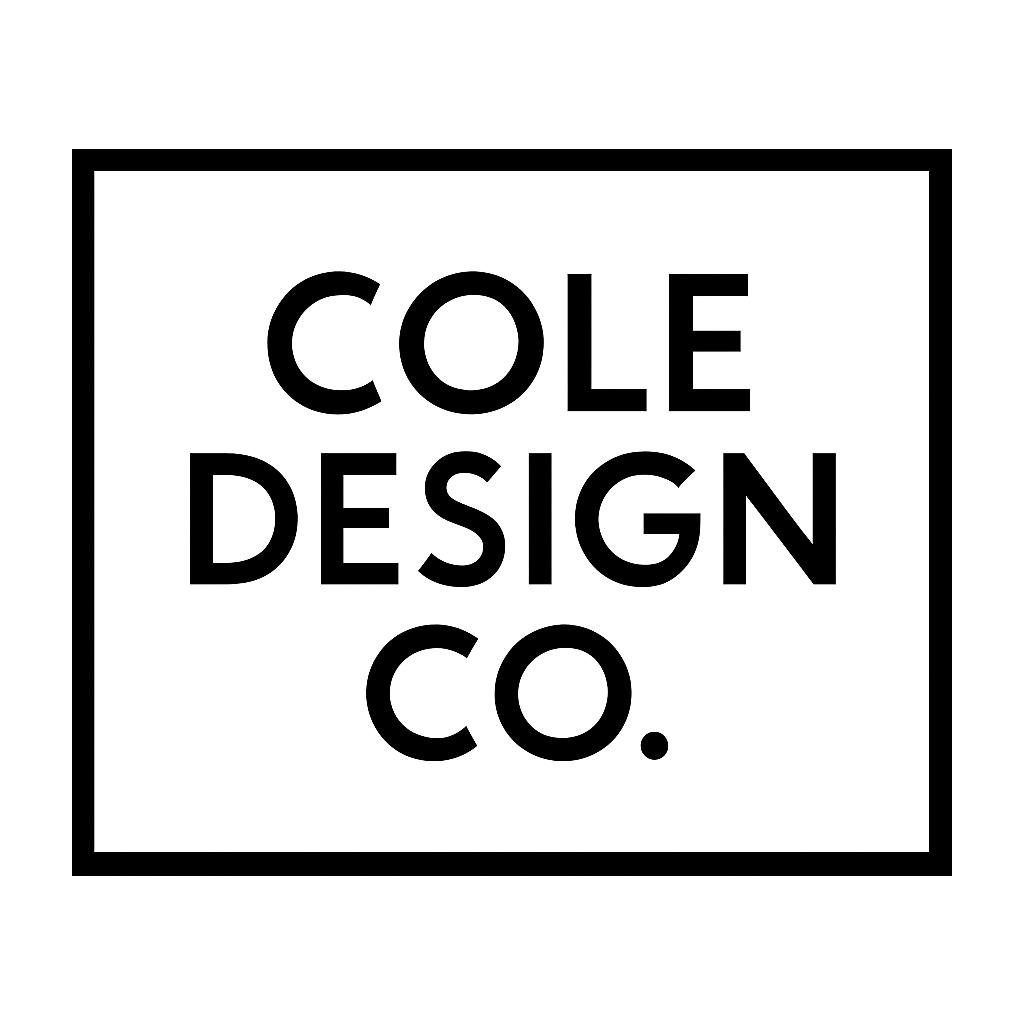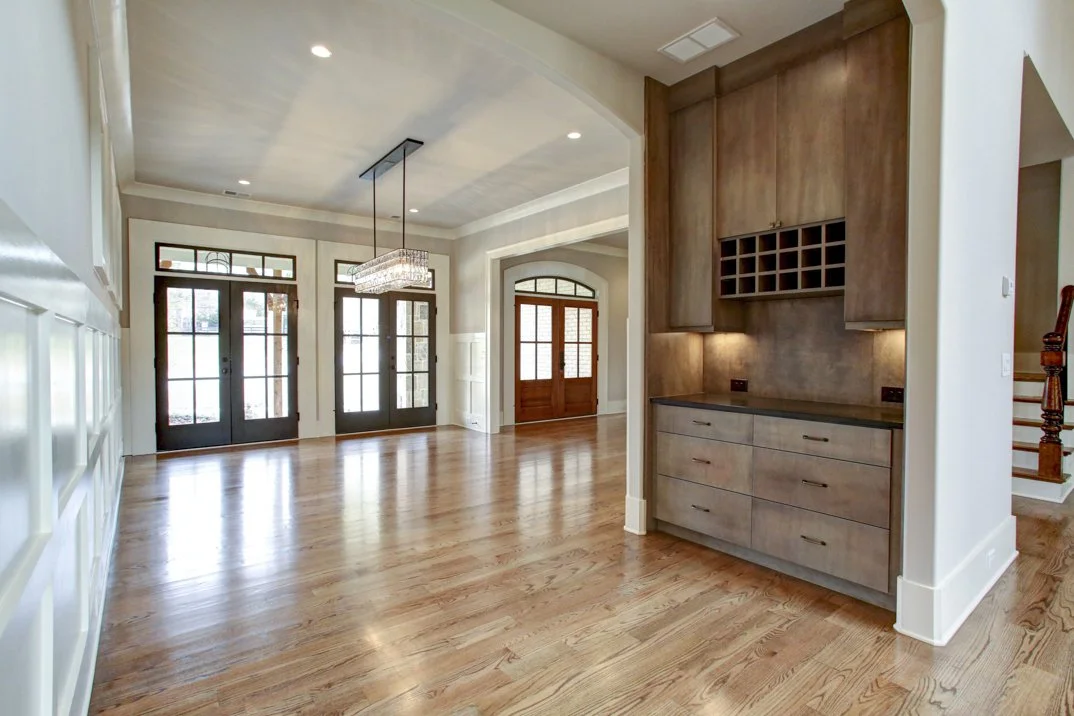5 Essential Tips for Designing a Barndominium in Georgia
Posted on July 29, 2025 by Cole Design Company
Dreaming of a spacious, modern Barndominium in Georgia? These hybrid homes—blending barn-style exteriors with open, customizable interiors—are booming across the Southeast. At Cole Design Company, we’ve helped clients turn this trend into reality with Barndominium plans in Georgia and South Carolina that fit their lifestyle, budget, and local codes. Whether you’re a homeowner envisioning your dream retreat or a builder seeking innovative custom Barndominium floor plans, here are 5 essential tips to design a Barndominium that stands out in Georgia.
🏡 1. Maximize Your Lot’s Potential
Every great Barndominium starts with the land. Before sketching a single line, assess your lot’s slope, drainage, and zoning requirements. Our site & code expertise—highlighted in our first post—ensures your design fits seamlessly. For uneven terrain, consider a wraparound porch to enhance outdoor living while optimizing the buildable space.
Tip: Share your property details during our free consultation to unlock your lot’s full potential for Barndominium plans.
📐 2. Plan for Open, Functional Spaces
Barndominiums are loved for their open, versatile layouts. Customize your floorplan to suit your needs—imagine a loft bedroom, a spacious great room, or a home office with a view. We use 3D renderings (a service we offer) to help you visualize the flow before construction begins. Collaboration is key, so we refine every detail until it reflects your vision.
Tip: Request a 3D rendering to see your dream space come to life with custom Barndominium floor plans.
🌞 3. Create a Stunning Outdoor Living Area
A Barndominium’s charm extends beyond its walls. Design an outdoor living space—think expansive decks, screened porches, or outdoor kitchens—to embrace Georgia’s mild seasons. We integrate these features into our schematic designs to enhance your home’s functionality and value. This not only elevates your lifestyle but also appeals to future buyers.
Tip: Add a screened porch to enjoy bug-free evenings with a view.
📋 4. Navigate Permitting with Ease
Georgia’s local codes can be a maze, but our permit-ready Barndominium plans simplify the process. As detailed in our initial “Site & Code Considerations,” we check zoning, setbacks, and floodplain restrictions upfront, avoiding delays. Our comprehensive drawing packages ensure smooth approvals, giving you peace of mind.
Tip: Start with a free consultation to review your property’s permitting needs for permit-ready Barndominium plans.
💰 5. Budget Smart from the Start
A Barndominium can be cost-effective, but balancing custom features with smart material choices is crucial. We guide you from schematic design to final drawings, prioritizing structural elements to avoid mid-build surprises. Our step-by-step support keeps your project on track and within budget.
Tip: Focus on key structural costs early to maximize your investment.
Ready to Build Your Georgia Barndominium?
At Cole Design Company, we turn your Barndominium dreams into reality with thoughtful design and Barndominium plans. Schedule a free consultation today to take the first step toward a home that’s uniquely yours.
📍 Proudly based in Northeast Georgia, serving Georgia & South Carolina
📞 Email info@coledesignco.com or click below to get started
Click Here to Schedule Your Free Consultation
Thinking About a Home Project? Here's What You Should Know Before Hiring a Designer
It all begins with an idea.
Starting a custom home, addition, or guest suite can be exciting—but also intimidating. If you're wondering what it’s actually like to work with a residential design expert, you're not alone.
At Cole Design Co., we believe in clarity, communication, and custom solutions. Here’s what you can expect when working with us (or any good designer).
1. Initial Consultation – Let’s Talk
We begin every project with a free discovery call or meeting. This is where we learn about your goals, timeline, property (or potential site), and budget. You don’t need to have it all figured out—we’re here to guide you.
2. Site & Code Considerations
Before we ever draw a line, we check your local zoning codes, property setbacks, slope, floodplain restrictions, and other factors that may impact the design. This step saves time, money, and potential permitting headaches down the road.
3. Schematic Design – Where Your Vision Comes to Life
This is the exciting part: floorplans, layouts, elevations, and ideas begin to take shape. You’ll review and refine with us until it reflects your goals and your lifestyle.
4. Final Plans – Ready for Permits & Builders
After final revisions, we produce a full set of drawings: floorplans, elevations, roof layout, and more. These are ready for contractor bidding and permit submittal. We also coordinate with engineers or surveyors if your project requires them.
5. Support Even After the Plans
Need help with a permit question? Curious if a tweak is possible during construction? We don’t disappear when the drawings are done. At Cole Design Co., we’re here from first sketch to final build.
Why It Matters
Hiring the right residential designer isn’t just about getting drawings—it’s about avoiding mistakes, staying on budget, and making sure your dream home (or addition) fits your property, your life, and local code.
Let’s Start Your Project
If you’re planning to build or renovate in Georgia or South Carolina, we’d love to talk. Schedule a free consultation and take the first step toward a custom design that truly fits your needs.


